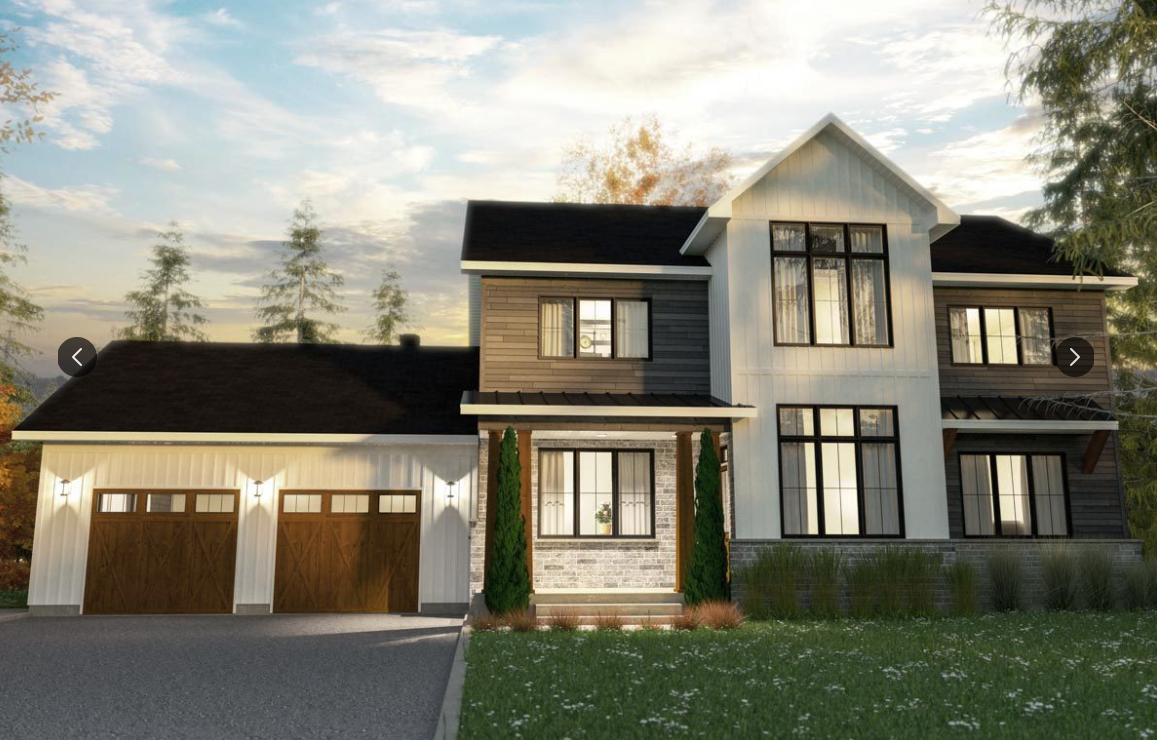
The Cumberland
Bold Two-story House Plan with Open Layout
- This two-story house plan boasts a bold and fresh front elevation with a cross-gable roof, front-entry garage, and inviting front porch.
- The main level features an open floor plan for the share living spaces, along with a quiet den, or office for the work-at-home resident. A spacious, covered porch off the dining room encourages you to enjoy nature, while lending a spot to grill.
- An oversized, prep island in the kitchen increases workspace, and the laundry room is in close proximity in order to multi-task.
- Upstairs, discover the sleeping accommodations, with the largest bedroom reserved for the homeowner. The master bath boasts dual closets and a freestanding tub.
- Three secondary bedrooms share a compartmentalized bath, and a sizable, unfinished basement provides plenty of storage space.